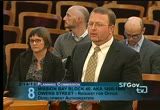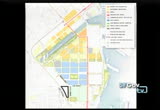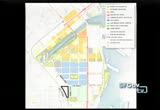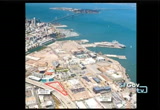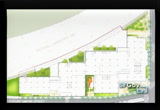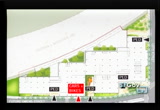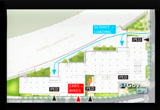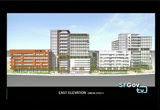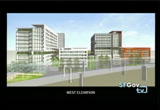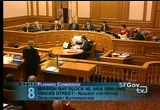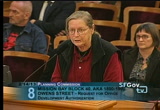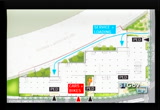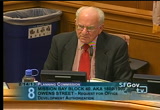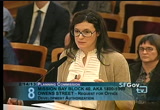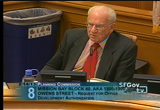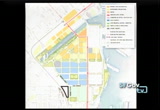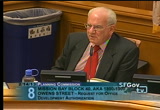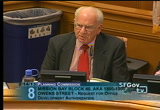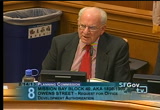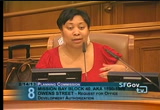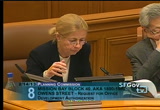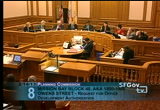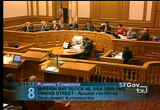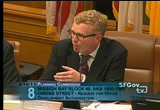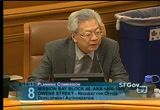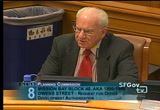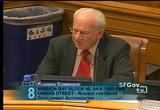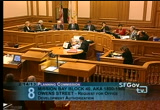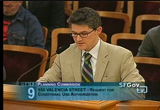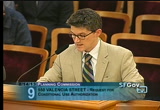tv [untitled] February 21, 2013 6:30am-7:00am PST
6:30 am
and in general we have been selling off-site as we develop off-street utilities, park infrastructure, mission bay, kind of [speaker not understood] been developing it. okay. i'm going to be doing the presentation as well. is that okay? >> yes. that would be great. so, in this particular case we'll actually be developing this site out. block 40 is aztar a described, entitled roughly 700,000 feet of [speaker not understood]. just to orient everyone to the mission bay project itself on the screen, the north portion of mission bay in the orange and yellow is the residential zone within mission bay. * mission bay was originally approved for 6,000 units of residential, of which 30% roughly are affordable. that affordability is achieved through some inclusionary units as well as donations made by the master developer of land sites for the agency to then develop out affordable housing. there is a linear park system
6:31 am
that runs through kind of the center of the development there and then south of that, the blue area on the map, is the university campus. this was acreage that was donated by the master developer and the city in conjunction to help give ucsf a brand-new biotech research campus. they're building it out. they're currently about two-thirds complete and it's roughly 2.7 million square feet that they're building there. surrounding that campus, the idea was there would be private sector spill over and collaboration that would occur with office and lab space design to encircle that campus. however, since the plan was adopted, there's been an addition made the green area farther south end of the plan in the center directly below the campus. and that green area is the ucsf medical center which is 550-bed hospital at full build out. they're currently under construction of their first phase of building a half million dollars project. so, block 40 is directly to the west of that medical center.
6:32 am
southwest from the university campus itself and then directly south of other biotech space. and i'll go ahead and zoom in. we've got an aerial shot which gives you a sense of the status of development. a lot of the university campuses built out at this time, offices beginning to fill in around it and the residential is heavily under construction to the north. and in the area further north next to the ballpark is essentially already built out. if we zoom in further, block 40 is there pinned up against the 2 80 freeway directly to its west. we're looking from the southwest looking northeast back up at mission bay. and, so, the red outlined area is block 40. to its right to the east is the medical center parking garage. to the north biotech office and lab, and then kitty-corner is jen entech hall at the university campus. we then go into the site plan. you can again see, and we labeled on this plan where each of the buildings are that surround it. as you can see this is a pretty challenging site.
6:33 am
it tapers down at its south end which end of this orientation is the left side of the screen. it's pinned up against both 2 80 fly over as well as the caltrain tracks below. so, fairly hemmed in site. owens street which defines the eastern boundary which is at the bottom part of this site on this page, owens street is not yet built in this section. so, we'll be building that out over the next two years. that connects mariposa to the left on the screen and 16th street to the right. so, it helps orient you to the site. i'll talk a little now about some of the things about how we laid out the site from a circulation standpoint. * some of the thinking the site lays out in a manner, one of the things we heard very clearly from the community is that many mission bay blocks, although of similar size and block size to the rest of the soma district, oftentimes only have one building on them, whereas many of the blocks up in the soma have, you know, anywhere from a half dozen to a dozen different buildings. so, it creates a very different
6:34 am
esthetic. so, one of the things we've tried to do with this site layout is begin to break up the site to feel more like a series of separate buildings. so, there are four kind of individual units within the site layout. the circulation is set up where we've created breaks along the owens street edge to allow for active pedestrian settings and those can be illustrated here on my next slide. that's the pedestrian entrance. we created three different entry points along owens street and an additional point along 16th street to help encourage activity and to give a sense of multiple separate buildings. then we have only one curb cut on owens street which brings in cars and directly at the front facade of that garage includes bicycle parking to help activate that edge of the garage. and then we have relegated the service and loading to the back edge of the property up against the caltrain tracks and the 2 80 fly over. so, that's the way circulation on the site works. if we switch now to one of the
6:35 am
corners actually, flip back for just a second. at the corner along 16th street you'll notice one of the variances that tara mentions bringing back one of the buildings from the corners. we had both cornerers 16th and owens at the bottom right-hand side of the page and the corner up in the upper right-hand corner, we have moved the building back away from the edge of the site to provide open space, some respite for pedestrians, a plaza gesture that helps mirror the plazas across the street in front of 1700 owens on the other side of 16th street ferment and so would create some more pleasant dynamic as well as providing the site lines. it also provides visibility for each office building. so, by stepping back both the building at the corner and the next building at the corner can be visible as well and that helps break up the sense of mass as buildings move inward and outward. this is a rendering of the plaza at the corner of owens street. one of the conditions mentioned obviously is a further design review effort and working with
6:36 am
the agency to further flesh out the use he here. but what again is envisioned is a place where people can gather where there might be an opportunity for some kind of food service or food court or even a restaurant on the ground level. it's a tough corner because of the parking structure across the street from the hospital, but we'd like to try to activate it at least set the structure in a best position possible to activate it in that way. at the other corner of the building that i mentioned, this is the entry if you're coming west ward along 16th street and you're headed towards the building, this gives you a sense of again stepping back away from the freeway. there's a grander sense of arrival and mission bay than there otherwise would and again mission bay is very heavily pedestrian and bicycle traffic street providing opportunities to stop and rest at this point. so, we go to the elevations which is the next page in your package. in addition to creating the open spaces at the corners sw creating the breaks between buildings, each of which is about 40 feet in width, we also did things with architectural materials to make sure the
6:37 am
buildings read as different buildings as you move north and south along owens street. * so, you have a use of colors, a use of different materials, some being more glassy, some being a more punched dynamic. and with that you get a sense, even though there is a pattern to the site, they each have their own character ask identity. and i'll just take you around as we rotate around the building site south. that was the east. this is now the southeast looking up from one of the park locations across the street just south of the medical center. * rotating around to the southwest from 2 80. around to the west elevation. we're showing the freeway transparent here. freeway actually isn't. all the things below that will be hidden from view, but we know there had been discussion in the past the fact that might change. we've been equally thoughtful about the west elevation that would have a good he is theyth if i can that were to ever occur. and then at the northwest
6:38 am
corner coming in along 16th street. and finally the northeast vantage. i kept it brief because i know you have a complete package. i want to say it's been a real pleasure working with the planning staff. where we started with this project is not what you see today. we've gotten a lot of really important feedback. it's been a great collaborative process and we feel really good about the design. but we'll be available to answer specific questions. i also have the package itself that i can bring up on the screen if we need to discuss it later. thank you very much. >> thank you. opening it up for public comment. i do have one speaker card, carin woods. i chair the mission bay citizens advisory committee which now reports to the
6:39 am
commission on community investment and infrastructure. we've been working on this project for a long time. we saw this project twice, and we have unanimous support on the cac for the changes that were made. we really like the setback, 16th and owens street. owens street is a curve across 16th street and that really opens up site lines as well as giving us some space in front of the building. we support, totally support the extra nine feet of height because by reducing the height of the mechanical equipment, you're still keeping that total 180-foot height limit. we like the map thing because it breaks up the facades, something that we could have used a lot more in mission bay. we've learned a lot over the
6:40 am
years. we like the protected day care open space. i don't know if you can see that, but it's in -- where the deep insert is between buildings. we hope that the health department will allow us to put day care there because we desperately need it in mission bay. you have a letter from toby levine, a former commissioner, who is on the mission bay cac while she couldn't be here wanted to let you know she supports it. the only opposition that we've seen is from the same people that have always hated mission bay. they don't like the bulk. they don't like anything about it. and, so, it's very difficult to change anything to suit them. but we think it's a good plan.
6:41 am
we think it's a good design, and we ask your support. thank you. >> is there any additional public comment? seeing none, public comment is closed. commissioner antonini. >> i have a few questions for project sponsor or maybe staff. i guess maybe first staff in regards to the first question. we're allocating 700,000 square feet, and i'm sure at this particular time we have quite a bit of office space available to allocate, although in the upcoming years we're going to have demands for quite a bit. but i think there's a carry over. so, just making sure that we still have quite a bit. >> thank you, commissioners. tara soul van from the department. i did bring with me the latest office allocation figures and what is currently as of october 22nd, 2012 available. the current availability for
6:42 am
large -- excuse me, large allocation projects is 2,579,60 6. * pending, because we do have a lot in the pipeline. so, pending is 1,891,522 square feet. and i'm happy to pass this around. i only have one copy, but if you'd like to see it. >> okay, yeah. we have quite a bit pending. and the pending, is this included in the pending or would this be in addition to the pending? >> the current availability, the two includes the pending. so, it's actually broken into three different categories. it's current availability, pending availability, and then pipeline availability. so, we have a variety, dan sider with our staff actually tracks all of this and tracks incoming projects, approved projects. obviously when you have an office allocation, it doesn't vest to the property until you actually pull the building permit and construct. until then, essentially the allocation is kind of hanging
6:43 am
out in the cloud so to speak, and then it lands on the property within 18 months. >> and also i understand mission bay's office allocation takes priority, i believe, over others if it ever came to pass that there was a -- >> that's our understanding. >> okay. from what i'm hearing, it sounds like we're probably fine and sounds like this is a project that is a good one. i have a couple of other questions, i guess, for project sponsor. okay. you mentioned retail. one of the things that's really lacking in mission bay is retail, neighborhood serving retail. i know people who live out there. they, you know, they have a long ways to go just to buy some bread or get their haircut or go to the cleaners, and those kinds of things would make it a much more livable neighborhood. it sounds like you've got the possibility of that being part of your project. yes, we do. i don't know if on the visual can be brought back up. i can take it to the map.
6:44 am
there are other things hationv at mission bay that will help dramatically with what you're describing. if you look at your map, the red line represents the 3rd street light rail that travels, but due west one block, lining fourth street is all ground floor retail in that area. and that area of residential is building out right now. we're excited because we'll have the residential dense ithv and the campus uses fourth street as well. traversing that back and forth between the campus and the caltrain station. and, so, we do believe that we're on the verge of having that next wave of retail. we have some up along king street, but it's a very different feeling. it's not as -- king street in many ways is like the off ramp of 2 80. so, it's a very wide street. it's hard for some of that retail. where this is a narrower street with two drive lanes, two parking on each side and then a bike lane on each direction. so, i think it's going to have a better neighborhood feel and be anchored by all that new
6:45 am
residential -- we have over a thousand units under construction right now. >> i noticed there was available retail. i haven't been out there for a few months, whether any of those have been leased. it looks like it's more on the east side of fourth street than the west side. yeah, we finally have construction on the west side commencing. once we get both sides activated we'll start to see the tenants fill in. >> and the other thing i was going to comment on, i see your landscaping and it looks like there's going to be landscaping that's important. the other thing about mission bay, it's a windy area. yes. >> and it's an area that can look pretty hairy. the more you can put soft features, lawns, trees, things that make it look more inviting that would be really helpful. one thing, it's not your project but i'm kind of concerned about 4 99 illinois. when we approved that -- it's been there for probably fives five years. i think we approved it 10 years ago. * there was supposed to be a lawn area, a green area that extended from the front of that all the way to terry francois
6:46 am
boulevard ask then onto the bay and nothing has been put out there. it's not your concern, but i'm wondering sort of restrictions we have in mission bay on these plans we approve, and they're supposed to put in landscaping, at least in this case it wasn't done. so -- yeah, i can speak to there is open space directly adjoining it that's actually going to be constructed over the next two years. i don't know if that's what you're referring to or if you're referring to more something that's on-site. but we do hold responsibility for all the park spaces throughout mission bay. and while not the subject today, we feel very strongly about the importance that of and we appreciate your comments. a lot of the open spaces on block 40 have been positioned on the east side of the building to help shelter it from the wind you describe. >> that's where it was supposed to be. it looks like from my plans from the past, it was a parcel that was their responsibility. i'm not really sure or whoever is responsible. there might have been a city project sponsor joint effort. i don't really remember the details of it. but i know mission bay
6:47 am
boulevard or whatever the big divider with the lawn area, it's coming along. yeah, we're starting to work from both ends towards the middle. thank you, commissioner. >> thank you. the only other thing i wanted to ask about is continue to work on design. i like the modulated heights, the way the buildings are different heights. i just -- the way it addresses, you know, somebody, one of the commenters who wasn't in favor of it didn't like the architecture. everything is sort of angular. there aren't any rounded corners that would probably be nice if we worked on a little bit of that and had some buildings that, you know, softened the appeal. there are all these really sharp angles to the architecture which i think could be made more appealing if they were a little bit more rounded in some spots. that's just my take on it. and i'm sure other commissioners have comments, too, but thank you. thank you. >> commissioner borden.
6:48 am
>> yeah, [speaker not understood]. i don't have an issue with the office allocation. i do think the five story buildings look like parking garages. they're not very -- they're just kind of large, square -- the five story one, kind of podium buildings that connect larger buildings just seem -- they're not -- they need to be broken up a little bit. they feel like giant boxes kind of dropped next to the more, i guess the more visually interesting taller buildings. so, maybe just -- i'm not an architect and other people can probably better suggest modulation. but doing something with those buildings in particular to make them more inviting. i mean, and looking at the ground floor doesn't look like -- there aren't awnings and signs on them yet. it doesn't look inviting for retail space. so, that's just something i'd think about, some design issues. but otherwise i think it's, you
6:49 am
know, it fits in our guidelines of being a good project. >> commissioner moore. >> this is an extremely difficult site to build on. i regret that the project would be asking for variances partially because it sits so close to the freeway and seems to be very bulky and asking for variances may potentially further promote bulkiness. it isn't a sales force. it isn't the type of break in building vernacular and building expression i had hoped for. but i acknowledge that the site poses challenges which are not easy to resolve. i think there are other people who will continue to work with this outline of 8 points and i will just refrain my comments to saying that i would be watchful for variances on many of the points, possibly
6:50 am
[inaudible] prescribed building heights. tower separation, all of which make the project look even more compact in its current setting. i do regret, and i have to say it, that we continue to create a very suburban experience in mission bay. i had hoped that at some point we would be talking about slightly more challenging architectural resolutions which indeed provide some interest and some tension of overall composition of the build out. it's not where we're discussing. we're here to support and acknowledge the office allocation and i will be supporting that. >> commissioner wu. >> i agree with the concerns around the suburban esthetic. i think it might have to do with the two podiums being at the same height and the two towers being at the same height. i'm not sure what it is, and i would defer to either the department or the other commission on that, but i think
6:51 am
either breaking it up further or some other way of articulating that this is really in the city and that it has -- you know, i think we've learned from the billions we've already seen go up in mission bay and to take some lessonses learned how to make it a little bit more -- i want to say livable, but i dislike that word. but [speaker not understood] relate to the building more. but office allocation i'm supportive. >> commissioner hillis. >> so, i'm supportive of the project, too. i wanted to comment on mission bay in general. we hear the same things a lot. office park, suburban. we were talking a little bit on the break that mission bay is 50% built or so. you know, now is a good time for maybe the agency and the cac and whoever owns the land,
6:52 am
you know, places you sold it and places you haven't to come back and figure out what tweakses the mission bay to make it a little -- so we don't repeat ourselves every time we come back. the best way to make the buildings look like they're separate lots, make them separate lots for one. we don't do our retail on [speaker not understood]. seawall lot 337 adds to that debate and the four sales sites. i want to encourage those who are working on mission bay to make some corrections midway to try to you know, alleviate some of the concerns that are constantly raised about mission bay when these projects come up. but i think that the office allocation is fine and you've done a good work, kind of breaking up this block-long building into smaller chunks, so. >> commissioner sugaya. >> is it one of the constraints
6:53 am
the height limit? >> the height limit is 160 feet, but there are limits as to where 160 foot buildings can occur. i think the base height limit is 90, is that right? so, overall height limit is 90 about points of 160. so, it's only in that range. >> yeah, i think i understand why that happened, you know, because of the hill or whatever. but i think it was a missed opportunity that the height wasn't taller and that might help alleviate some of the sort of boxiness of the buildings. not that i'm one for towers in a park, but, you know, there could have been more design opportunities i think presented if the heights were a little bit higher. and maybe it may not happen, but we might want to follow-up
6:54 am
on commissioner hillis' suggestion that it might be a good opportunity now that there's been build out to the extent that there has been to take another look at the whole thing. >> i think -- one of the other issues that people raised off of mission bay is the large block size, too. it may be that we have the opportunity to look at that as well with the remaining sites that there is a way to break up the blocks a little more. if not, literally break them up with streets, break them up with passages or whatever. that's another thing that we've been thinking about in the planning department as well. >> commissioner antonini. >> you know, i think some buildings have been more successful than others out there. and i should know the address of this building, but to the north of the gap old navy headquarters is a building that was a spec building. i don't know if they found a tenant. they told me they might go in there, they may need a bigger space. i think that's a very attractive building. the use of the colors, it's a
6:55 am
little darker, make things all pale, white, it all looks the same. then again, you can get some colors that look a little too crazy. but, you know, i think that's a part of it. and i mentioned the rounding of corners to try to cut the angularity and might tend to make the buildings a little more attractive. because there are -- you know, it's sort of always going to be a quasi-suburban -- i don't like the term because of the nature of mission bay. it's just going to be different than densely packed city blocks in the financial district or in even the area south of market which are longer blocks, but they're still pretty densely packed with previous industrial buildings. and it's going to have more of a separation. it's going to have more parking. it's going to have a lot of things that are, you know, but i think there are some very successful suburban parks and some that aren't very successful. i mentioned to bo earlier, the
6:56 am
hacienda park in pleasanton, if you've seen the architecture, smooth looking buildings and very well landscaped as opposed to some that are not at all very well done. so, i know you've all driven around to these various places and seen what works and what doesn't so i would encourage you to look at others and try to take some of the best elements out so that maybe your buildings stand out a little bit from some of the existing buildings in mission bay, being a little more distinctive looking, perhaps having some other features in them. >> commissioner borden. >> [inaudible]. >> second. >> and instruct staff to continue working with, i guess, the successor agency on design and kind of picking up on some of the themes that people brought up here.
6:57 am
>> on that motion, commissioners, to approve with conditionses instructing staff to continue working with the successor agency, commissioner antonini? >> aye. >> commissioner borden? >> aye. >> commissioner hillis? >> aye. >> he will commissioner moore? >> aye. >> commissioner wu? >> aye. >> charles: commission president fong? >> aye. >> that passes unanimously 7 to 0. excuse me, and places you under item 9, case no. 2012.1424c, 550 valencia street, request for conditional use authorization. >> good afternoon, president fong and commissioners. cory teague for staff. the proposal before you is to extend the hours of operation for the existing restaurant doing business as west of pecos 2:00 a.m. daily to be consistent with hours of operation in the neighborhood commercial transit district. [speaker not understood]. the planning commission originally approved the restaurant in september 2011
6:58 am
and limited the hours of operation to 11:00 p.m. sunday through thursday and 12:00 a.m. friday and saturday. during the original conditional use authorization hearing the planning commission encouraged the project sponsor to operate for at least six months and then if desired, request an extension of operating hours through a new conditional use authorization. since opening the restaurant in may 2012 there have been no complaints filed against the restaurant with the planning department, the department of building inspection, the health department or the california department of alcoholic beverage control. the corridor of valencia street between 15th and 18th streets and the corridor of 16th street between mission and guerrero streets represents the commercial corridors and immediately surrounding the project site. these corridors contain approximately 38 restaurants and six bars. only one restaurant within this area, which is lamone at 524 valencia have has hours of operation limited by the planning commission. stated hours for these restaurants range by business and day, they each have the
6:59 am
right to stay open until 2:00 a.m. daily. regarding public comment on this project, the project sponsor held community outreach meetings regarding this request on october 23rd, 2012, and then again february 6th of this year. the department did receive four letters of support for the project, two from neighboring businesses, one from the valencia street merchant association, and one from adjacent residential owner on [speaker not understood] street. the department received no comments in opposition to the project. in order for the existing restaurant to operate beyond its hours of operation as currently limited, the commission must grant conditional use authorization to allow it to extend its hours of operation. the department believes the project is necessary and desirable because it will promote the continued operation of an established locally owned business and contribute to the viability of the overall valencia street nct and because the proposal will not result in a net change in the number of eating and drinking establishments within the valencia street nct
43 Views
IN COLLECTIONS
SFGTV: San Francisco Government Television Television Archive
Television Archive  Television Archive News Search Service
Television Archive News Search Service 
Uploaded by TV Archive on

 Live Music Archive
Live Music Archive Librivox Free Audio
Librivox Free Audio Metropolitan Museum
Metropolitan Museum Cleveland Museum of Art
Cleveland Museum of Art Internet Arcade
Internet Arcade Console Living Room
Console Living Room Books to Borrow
Books to Borrow Open Library
Open Library TV News
TV News Understanding 9/11
Understanding 9/11